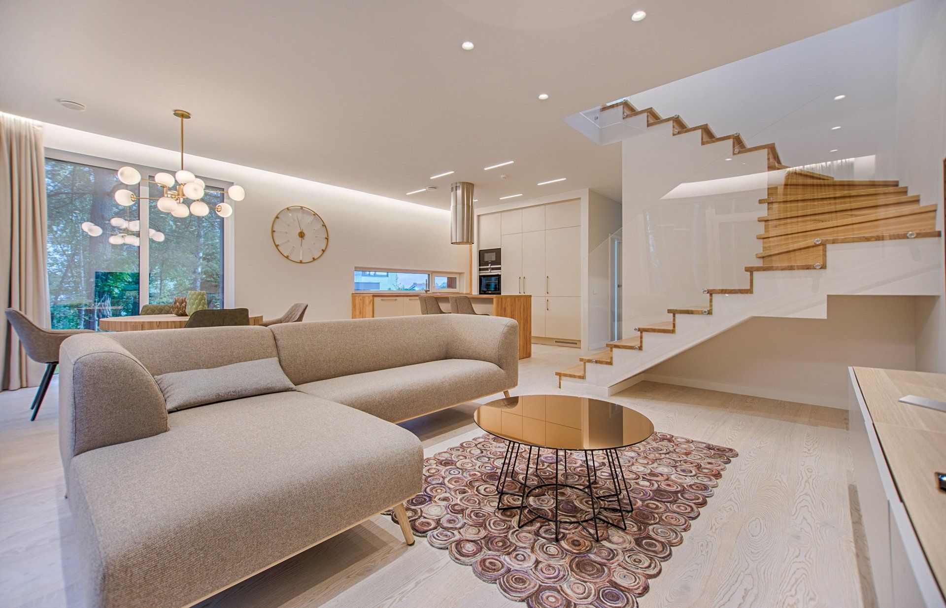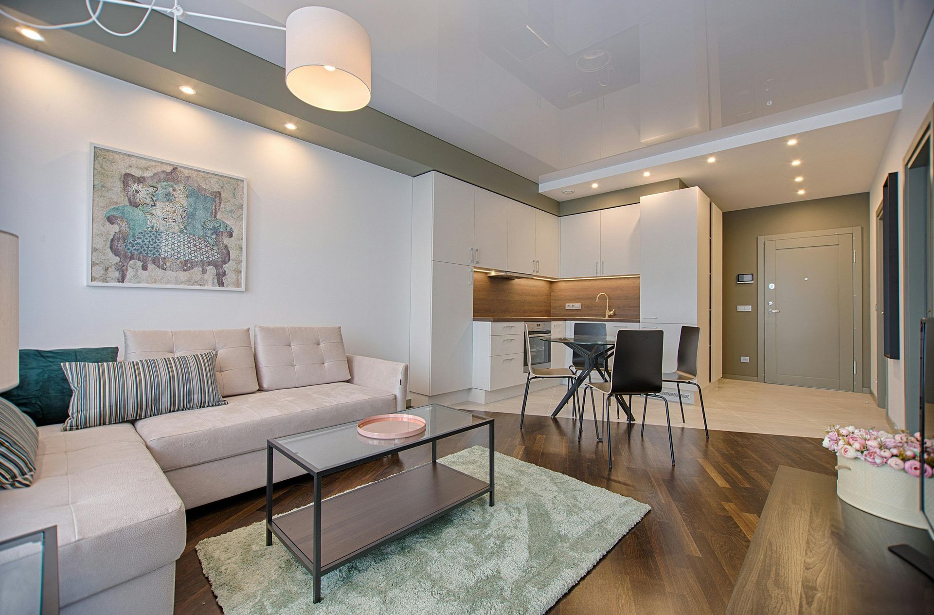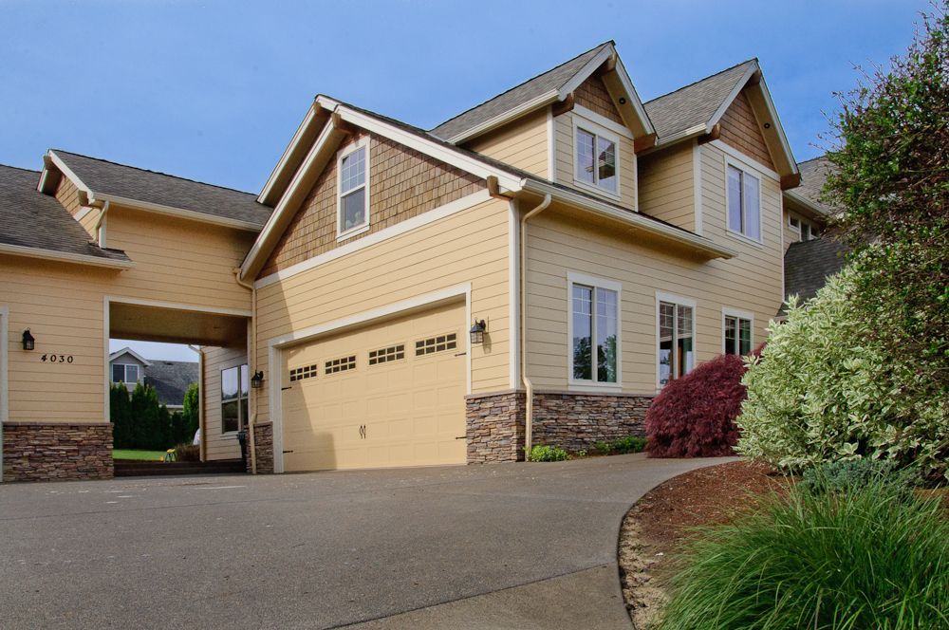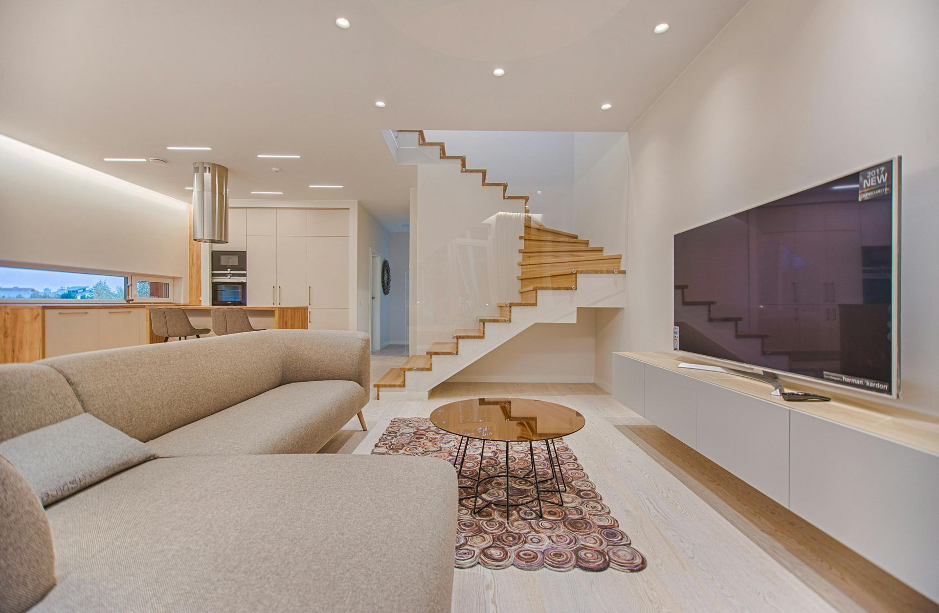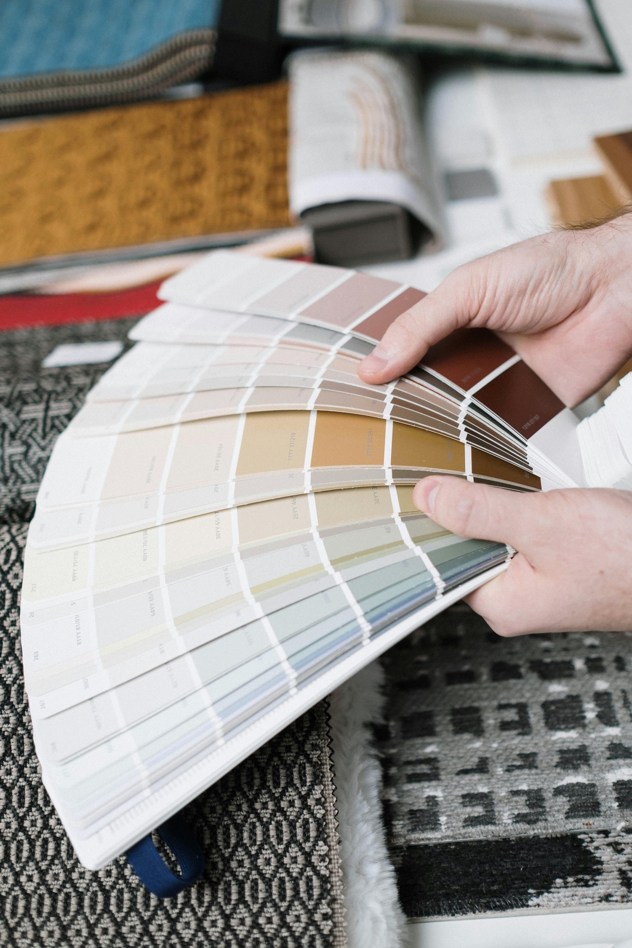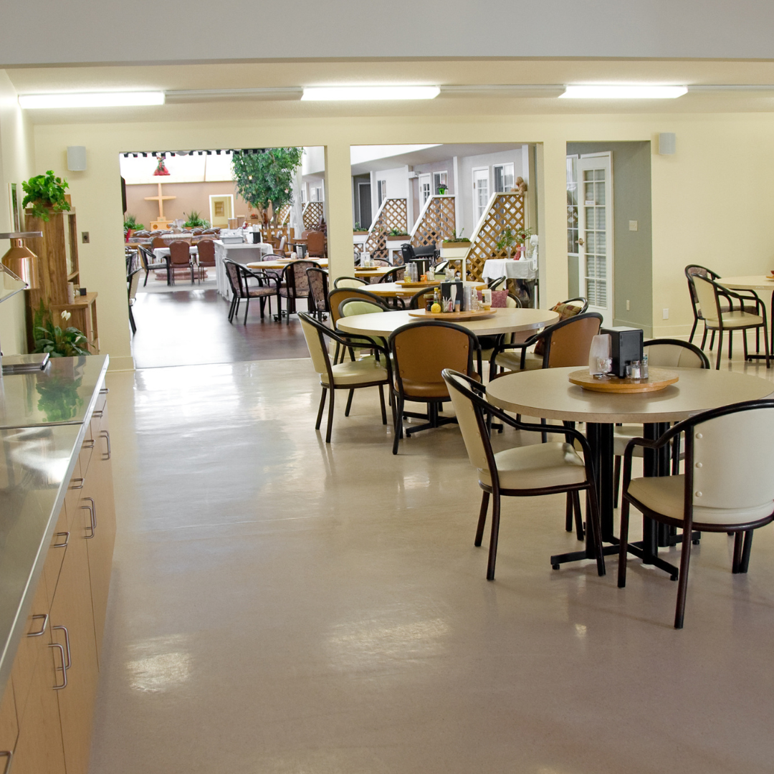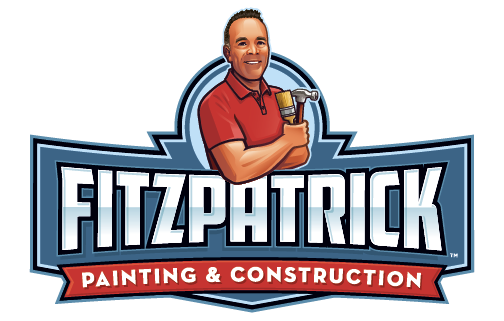Celebrating over 30 years
How Much Does It Cost to Add a Room to a House?
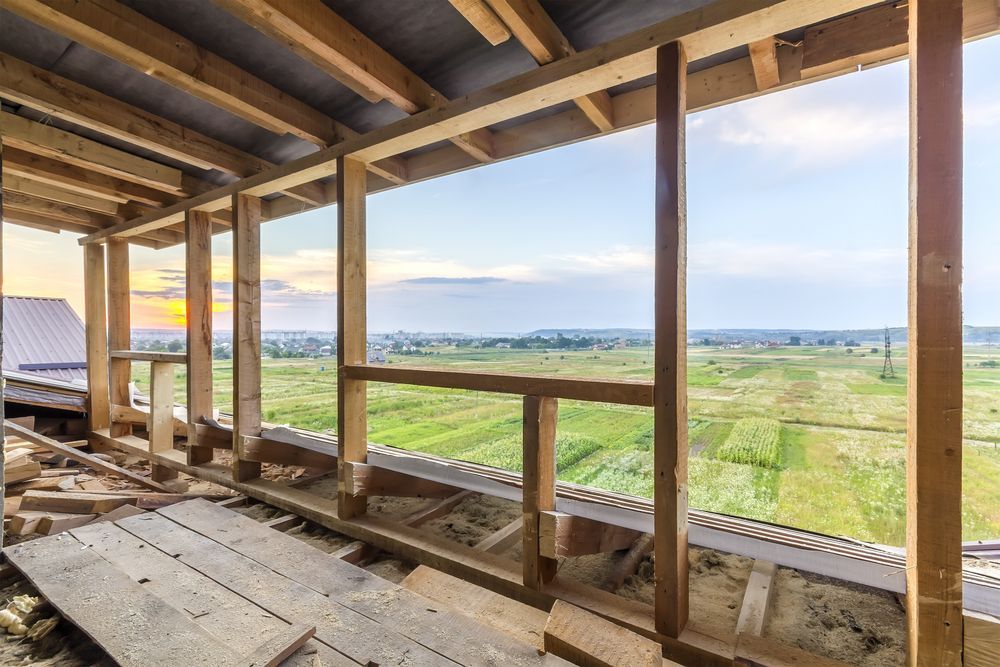 How much does it cost to add a room to a house? Obviously, there are as many answers as there are rooms to build. Is it a mudroom or a laboratory? Still, there are some general principles that can help guide a homeowner to at least an early, ballpark budget.
How much does it cost to add a room to a house? Obviously, there are as many answers as there are rooms to build. Is it a mudroom or a laboratory? Still, there are some general principles that can help guide a homeowner to at least an early, ballpark budget.
Nationally, the average cost to add a room to a house is between $80 and $200 per square foot. Your project may end up costing more or less than that depending on things like materials and labor, but you may want to plan to pay in the upper part of that range.
Two things that influence the cost to add a room to any house are the story it will be on and clearance from the city. Below, we’ll take a bird’s-eye view of both.
How Much Does it Cost to Add a Room to a House?
Perhaps counterintuitively, it generally costs more to add a room to the ground floor than upstairs. Whereas adding a room to a (preexisting) second story is a sort of bolt-on situation that just needs the proper support, adding a room to the ground floor entails altering the building’s foundation.
Separately, there are all sorts of municipal rules about adding a room to a house, and they cost money to obey. Height, distance from the edge of the property, zoning, and livability are just a few of the considerations that often come into play. More on these below.
Do You Need a Permit to Add a Room to Your House?
How much does it cost to add a room to a house? Whatever the number, it will be higher in the end if you don’t get the proper permits. In fact, many Portlanders start their room-adding projects at the Portland Bureau of Development Services. The Bureau has a DIY guide to Portland residential building permits on their website, but you can also call or go into the office.
At the Bureau, you’ll probably start by talking to a planner. The planner will tell you about the zoning requirements of your project and help get those in order. Once that’s done, you might move on to a plans examiner, who will approve (or not) the actual building plan.
Budget between $3,000 and $4,000 for permits. It will usually be less than that, but not always. And of course, it’s occasionally more.
How to Add a Room to a House: Getting Things Started
Start at the Bureau of Development Services. Find out about zoning requirements from a planner. Next, talk with your home construction contractor. They’ve been around the block before and can at least help you navigate through your dealings with the city. At some point, a plans examiner will need to approve your project and your contractor can tell you a little about that process.
Once your contractor and the city are activated and everyone’s on the same page, you can start doing things! Even if it’s just buying permits. Either way, soon enough, you’ll be living in a refreshed, larger home! Just take your time and get these things right; you know what they say– measure twice, cut once!

FITZPATRICK PAINTING & CONSTRUCTION
IS CELEBRATING OVER 30 YEARS IN BUSINESS!
By using our website, you consent to our Cookie Policy, Privacy Policy, and Terms Of Service / Use.
All content Copyright © 2025 Fitzpatrick Painting & Construction Inc. Website by smallbee.com


